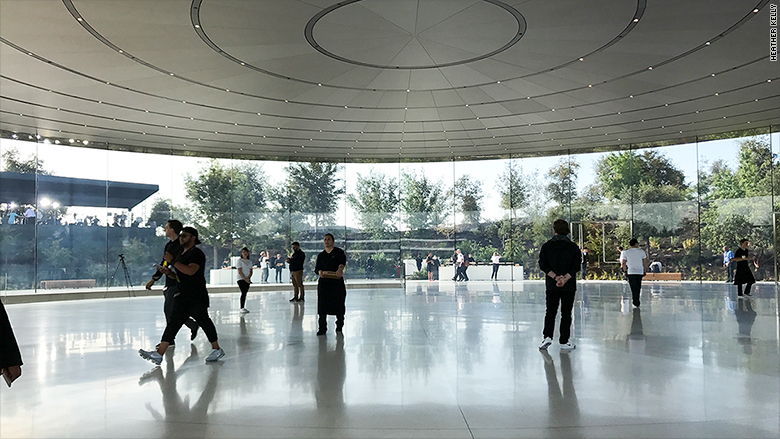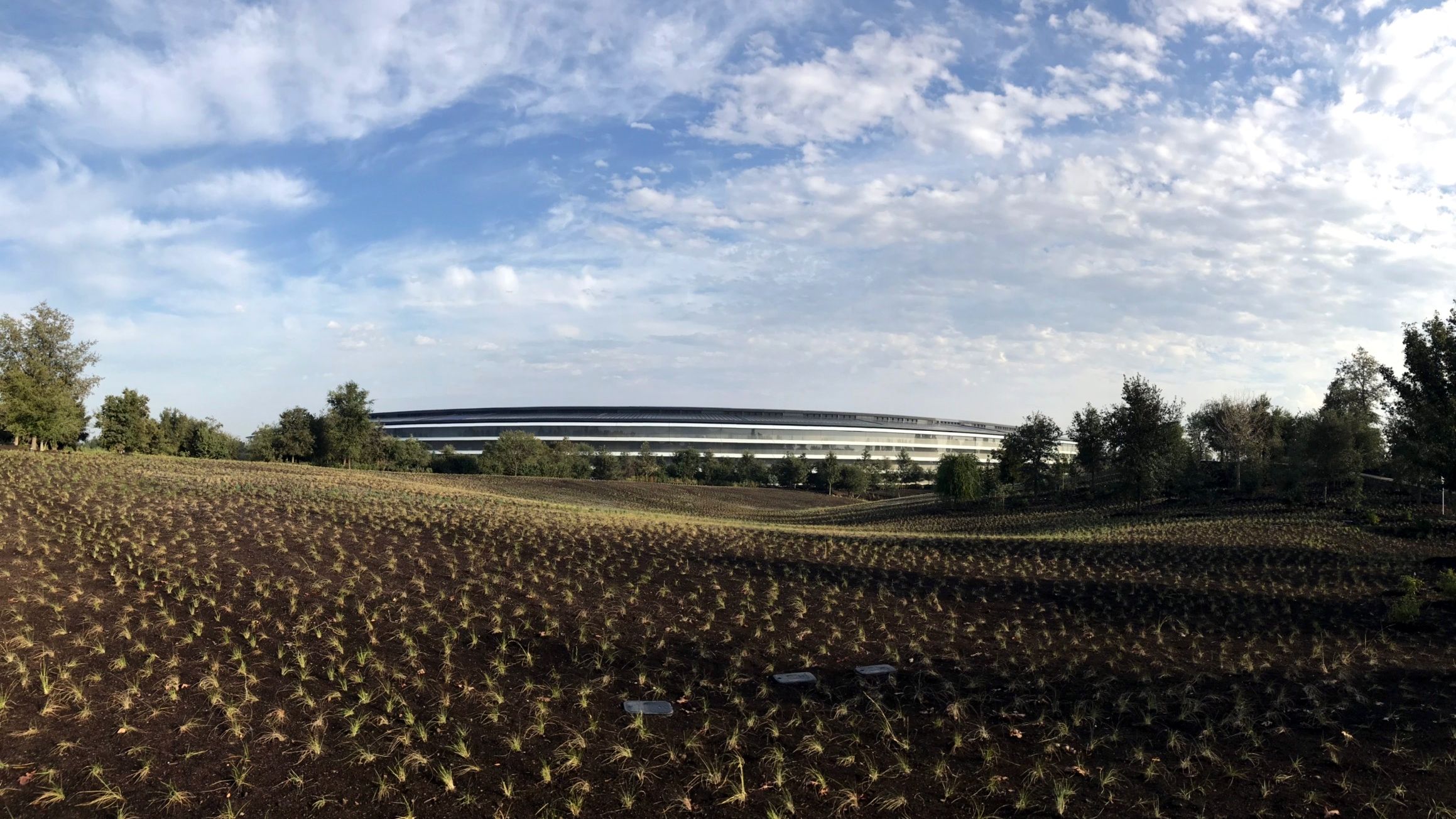 2472
2472
 2017-09-15
2017-09-15
Accounts from the release event from Apple Park not only wax poetic about the Steve Jobs Theater, but about the main headquarters as well.

Daring Fireball founder John Gruber spoke on the Apple Headquarters in a post on Wednesday, detailing his thoughts on the Apple Park main building. Viewing the headquarters from the visitor's center and Steve Jobs Theater concourse, Gruber described the vista as "simply spectacular."
"It looks more like an idealized CGI rendering of how the main building is supposed to look, rather than a photograph showing how it really looks," wrote Gruber. "The sight lines have been designed exquisitely — along the path to the theater and from its patio, all you see is nature, and then, the main building."

The roof of the Steve Jobs Theater itself is supported only by the glass panes of the windows. Power and other wired services are supplied in the very narrow gaps between the massive panes produced by sedak.
The vast glass panels surrounding the exterior "spaceship" ring are 46 feet tall and more than 10 feet wide. The interior panels facing the courtyard are about 36 feet tall. Both sets of panels are precisely curved to form the building's cylindrical glass curtain.
The sheets are laminate, consisting of the custom-formed glass, and polyvinyl butyral (PVB), SentryGlas, or ethylene vinyl acetate (EVA) for shatter protection.
The Steve Jobs Theater building uses similar panels, albeit not so large. In total, the campus uses 1,600 panes of white canopy glass, 900 vertical glass panes, 510 panes of upper window glass and 126 glass skylights.
Source: appleinsider