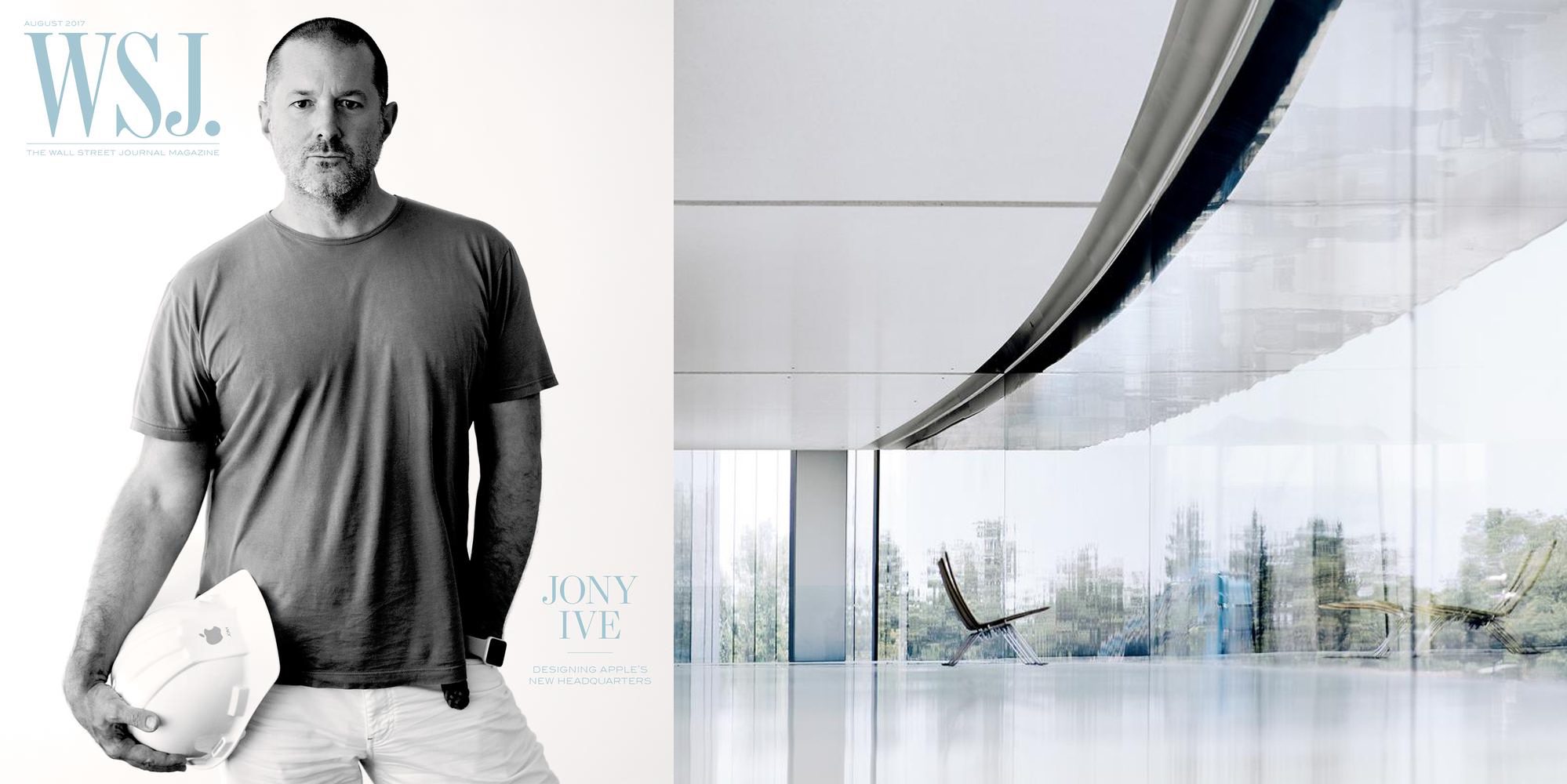 5269
5269
 2017-07-27
2017-07-27
In a new interview with the Wall Street Journal, Apple’s design chief Jony Ive details various elements of Apple Park including a few tidbits we haven’t heard before. Ive’s interview will be the cover story on the WSJ Magazine’s August issue.
Although the piece does not say when Apple Park will be fully up and running, it does say that Ive’s design team will move over in the fall, scheduled as ‘one of the last’. This suggests that Apple is aiming to have all employees at Apple Park by the end of the year.

Ive is entranced by the idea that employees can "simply" walk to where they want to go with everyone in one place. The parking structures are a quarter of a mile away from the spaceship ring; employees can walk, bike or catch a ride on electric golf carts and commuter shuttles.
The article says Ive wanted as few floors as possible to avoid the need for elevators; Apple Park has four floors with stairways. The Apple Watch team is situated on the third floor, whilst the fourth floor is home to Ive’s design studio and executive suites.
Ive explains how the main Apple Park ring is a repeated series of similar pods, so there was ‘pragmatism in the building’. Apple designers and architects built prototypes of small sections to test out various designs before committing to the full build. At this stage, one of the prototypes revealed a problem: the central area was too noisy with sound bouncing off the walls. To counteract this, the final design uses pin-hole perforated walls to absorb sound.
Another major element of the new campus is the Steve Jobs Theater, which Apple publicly christened in February. The underground theatre will host product events for new Apple announcements as well as internal meetings, seminars and concerts for employees to watch.
Source: 9to5mac